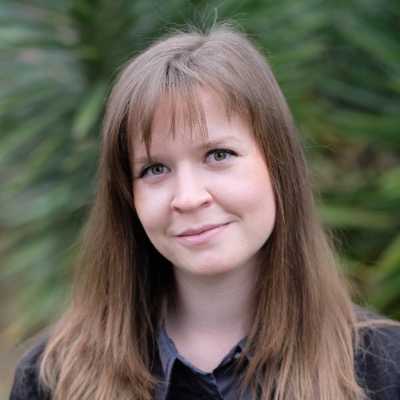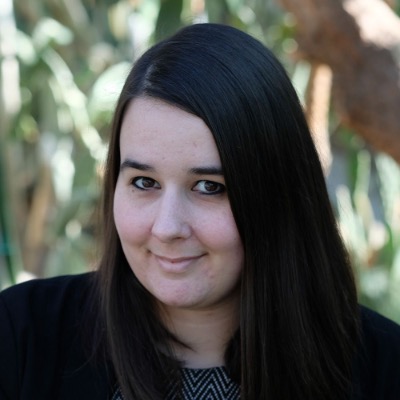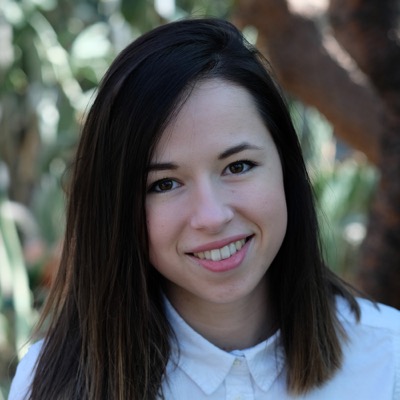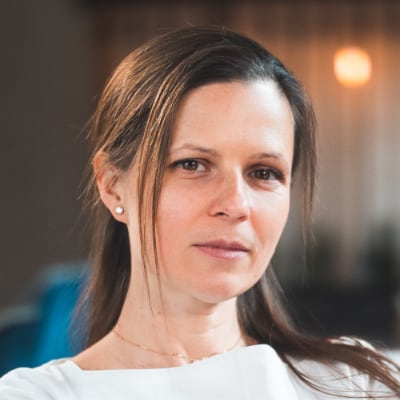The aim is to develop a design method, which is based on data collection, measurement and data processing for a more sustainable and healthier built environment. Measurable values must be created for a long-term, complex solution, as a result of which the challenges ahead can be managed with sustainable and innovative solutions. When defining / redefining our living spaces, the primary goal is to optimize the built volume, the horizontal projection, and to establish cost-effectiveness and a healthy living space. The work is divided into two main directions, study of the solutions of workspaces and living spaces in the development of parameterized, health-focused design.
Method
- Development of a complex design process that defines decision paths and thus becomes a complex methodology
- Design sub-processes, automation
- Transposition of the physiological effects of the interior space on people into design conceptualisation
Expected results
- Preparation of TDK research papers
- 1 MSc thesis
- 2 Q2 Publications
- 1 R & D & I contract
Achievements
- Q2 publication - August 2019
International Journal of Design & Nature and Ecodynamics
An eco-approach to modularity in urban living
Authors: Ágnes Borsos, Jeno Balogh, Balázs Kokas & Bálint Bachmann
The article provides a conceptual proposal for sustainable urban housing that ensures affordability through prefabrication and mass production in a way that user-friendly, personalized, optimised living spaces can be created by parameterizing the design process. - International publication, conference volume article - November 2019
Volume 238 of the WIT Transactions on Ecology and the Environment
STRUCTURAL ADAPTABILITY OF RESIDENTIAL BUILDINGS - SUSTAINABLE CONCEPTS IN HUNGARIAN HOUSING
authors: Balázs Kokas, Jeno Balogh, Ágnes Borsos, Gabriella Medvegy, Bálint Bachmann
Study of the sustainability of residential buildings based on existing national examples, analyzing their entire life cycle. Based on the above, the interpretation of the problems, the possibilities of their elimination, and the presentation of the concept of a modular residential building based on these solutions. - International publication, Q2 Article - March 2020
International Journal of Design & Nature and Ecodynamics
Harmonization of Structural and Functional Lifespans Of Prefabricated Residential Buildings
authors: Balázs Kokas, Jeno Balogh, Ágnes Borsos, Gabriella Medvegy, Bálint Bachmann
The article studies the analysis of the structural and functional lifespan of buildings, the comparison of the two, and the possibilities of striking a balance between them. Achieving the balance requires adaptation, accordingly the development of a structural system that is capable of this, with optimised material selection. - 65 students pilot project
Involvement of 5th year Hungarian and foreign MSc students in the conversion of the ITSH office building lounges to increase employee comfort - Obtaining doctoral degrees
Balázs Kokas: dissertation titled "ECONOMY, ENVIRONMENT, SOCIETY sustainability balance in architecture" (2019), doctoral defense in the field of architecture
András Greg: dissertation titled "RECYCLED URBAN ARCHITECTURE RECYCLED AREAS, SPACE WALLS AND SPACE WALL SYSTEMS" (2019), doctoral defense in the field of architecture - Development of an applicable design methodology with ITS Hungary
In the course of the research, a three-layer comfort map was developed, which in the long run could become a general method by being able to increase the level of comfort and well-being of people / employees without tools (considering local conditions and depicting the differences of space comfort). - VR space experiment
In order to increase the comfort of ITSH employees, the research group prepared an interior design plan for the lounges in the Mill Park office building, which were less preferred by the employees, based on the results of questionnaires and measuring instruments. The development of the plans and concept was made in virtual reality (VR). Part of the experiment is the presentation of VR spaces to the employees. The opinions of the employees on the redesigned spaces will be evaluated at a later phase of the research.
Cooperation
Corporate cooperation
- ITSH BUDAPEST- R&D&I
- BALSEN- R&D&I (under preparation)
Research group cooperation
- BIM skill lab - digitization, typing, prefabrication, programmed organization
Prof. Dr. Bálint Bachmann
VR simulations - the effect of space on people in virtual reality - simulations, measurements - development of a design method
The tool of the solution is the virtual simulation where the parameterized comfort can be studied and represented with smart tools. By mapping and simulating the increasingly necessary prefabrication that can increase comfort and health at the level of our buildings, objects and equipment. Systematic thinking, feedback on measurement results are needed to search for sustainable moral, economic and health standards, to map the challenges. - Smart city (Smart City Technologies, Mobility, Prevention)
Dr. János Girán senior lecturer - continuously from October
Preparing for the measurement of subjective workplace comfort and identifying the factors influencing it. After targeted data collection, multidimensional statistical analysis methods are applied. Studying frequency distributions and analyzing frequency tables. Analysis of contingency tables and correspondence analysis to study the stochastic relationship between explanatory and outcome variables.
Expert cooperation
- Acoustics
László Czimermann - November, December
Analysis of noise level measurements influencing comfort, comparison with Hungarian standards. - Light test
Dr. György Elmer associate professor - November, December
Analysis of light and reflection conditions influencing comfort, comparison with Hungarian standards.









